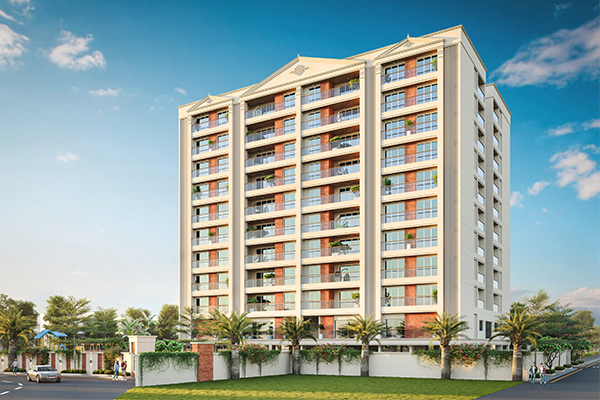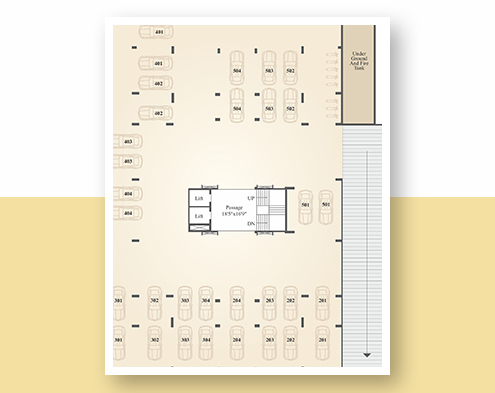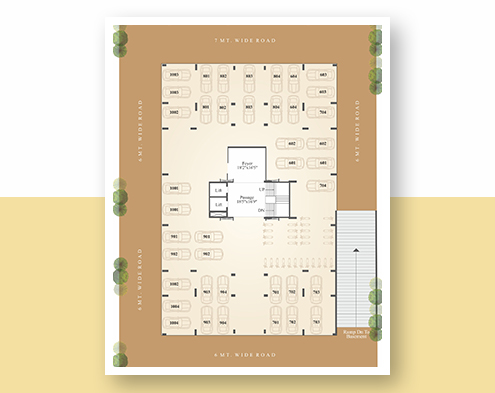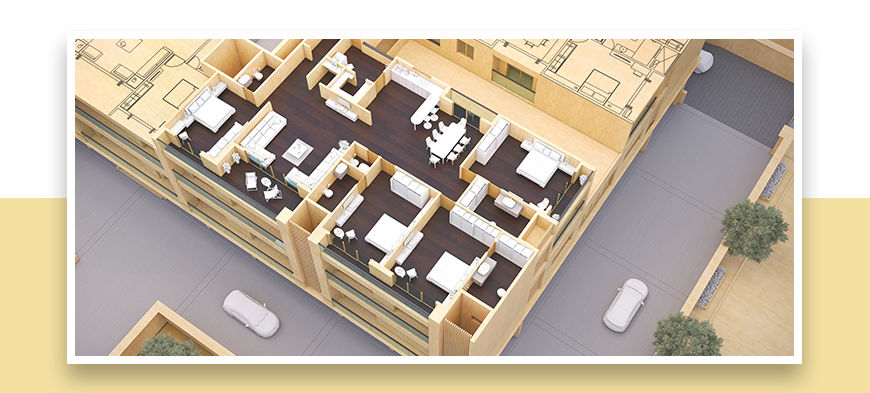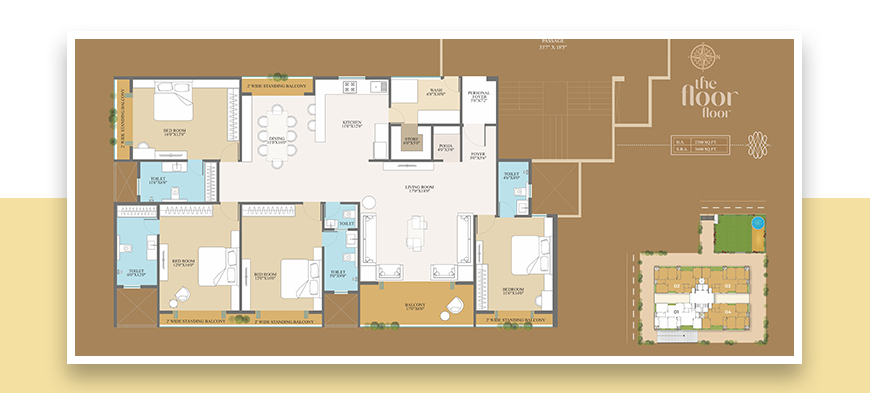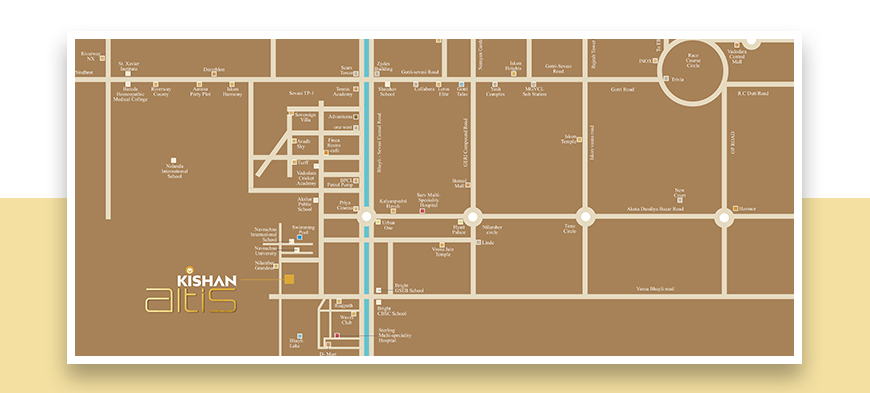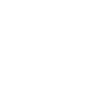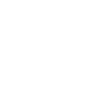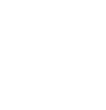Dimension 18'0 X 17'0" "

Welcome to Kishan Altis
The Idea Behind
The idea behind Kishan Altis is not just to offer a home that gives you an affluent lifestyle, there's more than that. Kishan Altis is born out of its creators' sheer desire of offering a culture, a culture for a class that lives with style. Originating from this desire, we present to you Kishan Altis, roman style heritage apartments.
-

Nature
-

Culture
-

Heritage
-

Leisure
Area dimensions
Living room
A grand comfortable space, with a roman tone and architecture. The large windows and dramatic lights give your living room a statement look. It's the perfect spot for your family to spend time together.
-
Balcony 17'0" X 6'0"
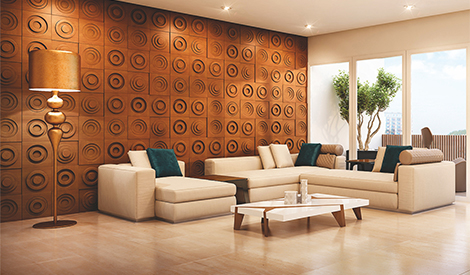
Kitchen
A long mirror polished granite platform, that is sturdy and durable. Inserted with Quartz Sink, Kitchen has vitrified tiles up to slab level above the platform.
-
Dimension 12'0" X 11'0"
-
Wash 10'0" X 6'8"

Bedroom
A perfect space for leisure. With a spacious area to add furniture, decor & craft, your bedroom will be your all-time comfort zone.
-
Dimension 16'0" X 12'0"
-
Dimension 16'0" X 12'0"
-
Dimension 16'0" X 12'0"
-
Dimension 14'0" X 11'6"

Bathroom
Shiny anti-skid flooring, Electricity point for geyser and other devices. Start a fresh morning with ease.
-
Dimension 11'6" X 6'0"
-
Dimension 12'0" X 6'0"
-
Common Toilet
-
Dimension 9'0" X 5'0"
-
Dimension 8'0" X 4'6"
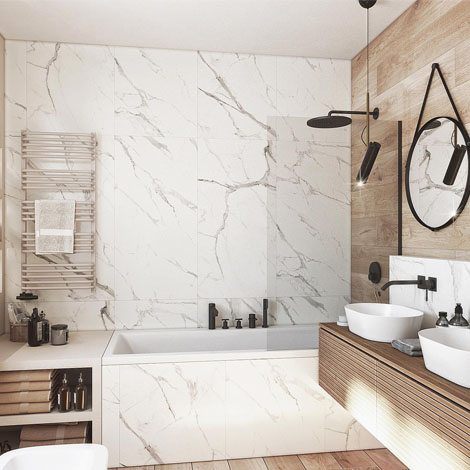
27000 SQ. FEET AREA
-
11000 SQ. FEET
LEISURE AREA
-
3500 SQ. FEET
GREEN AREA
-
60%
OPEN SPACE
-
36
HAPPY FAMILIES
-
100%
RESIDENTIAL CAMPUS
-
21+
PREMIUM AMENITIES
SPACIOUS PLANNING
+2 Car Allotted Parking
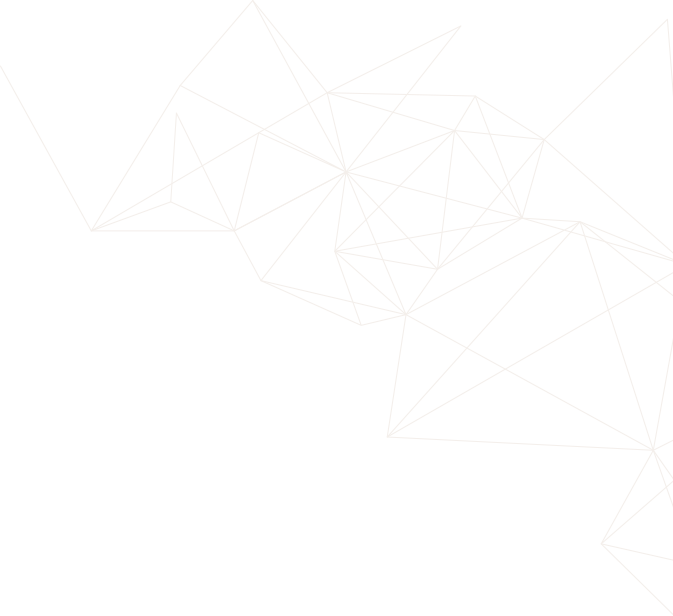
Our main property features
Apartment plans
Amenities
Specification

STRUCTURE
RCC Earthquake Resistance Structure Designed by Approved Structure Engineer

FLOORING
- Premium Quality Big Size I Vitrified Tiles Flooring in the Living, Dining, Kitchen and Passage.
- Vitrified Tiles in all Bedrooms and Store Areas.

KITCHEN
- Mirror Polished Granite Platform with S.S./Quartz Sink.
- Vitrified Tiles upto Slab Level on the wall above Platform.

DOOR & WINDOWS
- Decorative main entrance Door with wooden frame.
- Heavy Duty Aluminum Section/UPVC Section

WASH AREA
- Anti-skid flooring, ceramic / glazed tiles up to slab level, Provision for washing machine with electric and plumbing point.

BATHROOMS/PLUMBING
- CPVC/UPVC Water Supply Pipes.
- Plumbing/Sanetary ware Fitting Kohler, Jaquar,Bravat or Equivalent.
- Body jet system in 2 bathrooms.
- Designer Tiles in bathrooms.

EXTERNAL & INTERNAL FINISHES
- External double coat mala plaster with texture paint.
- Internal mala plaster with Putty & Primer finish.

ELECTRICAL
- 3 phase concealed copper wiring with adequate numbers of points.
- Branded modular Switches.
- Provision for DTH and internet points.
- Provision for ELCB, MCB distribution box.

SALIENT FEATUERES
- Landscaped garden with a well-designed seat out area.
- Main gate with security cabin & automated boom barrier.
- Copper Piping fitted from indoor unit to outdoor unit for AC Point.
- Water supply with softener plant.
- CCTV camera surveillance for all common areas.
- Generator for lift/ water supply & common lighting.
- Glass railings in all Balconies.
- Solar Electrification system for common uses.

The Additional Features
-

FIRE SAFETY
-

CCTV CAMERA
-

TERRACE GARDEN WITH GAZZEBO
-

KIDS POOL
-

VIDEO DOOR PHONE
-

DECORATIVE MAIN GATE WITH SECURITY CABIN
-

SPACIOUS ELEVATOR
-

POWER BACKUP
-

GARDEN & CHILDREN PLAY AREA
